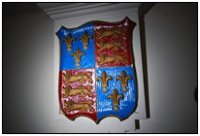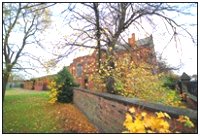Updated 19 Nov 2010
|
Retford Grammar School
|
|
Guess where inside the school 2010
|
Glen Hayes writes:
"My friend and I have recently been given access to the school
for the purpose of taking photos for our
websites."
He very kindly sent me 150 thumbnails, a chosen 114 are shown.
If you know whereabouts in the school some of these were taken,
please email me at 
Click on "more" for suggested locations.
See also Old school and aerial photos
The school was closed in 2002, and became derelict.
These photos may be the last before it undergoes irreversible
change.
|
|
|
|
012
 |
013
 |
|
|
138
 |
|
|
001. Assembly Hall, built 1939. Looking at the stage.
It has a wooden floor, on which 400 boys sat every morning to hear the
announcements of the headmaster. back
004. Assembly Hall, looking towards the rear. back
006. Assembly Hall curved ceiling, looking to rear.
back
003. The Hall stage, curtain on the left. Many
school plays have been staged here over the years. back
007. The Hall stage, curtain on the left. back
002. The Hall. The side entrance to the stage and main Hall
from steps outside. back
010. The Hall. View from the balcony.
back
011. The Hall, comfy seats in the balcony.
back
017. Steps up to the balcony at the back of the Hall.
back
046. The Hall from the Head's house. back
047. The cloisters with the Hall on the right.
back
019. The school-room (43'x20') in the old school, built 1857.
back
020. The school-room (43'x20') in the old school, built 1857.
back
021. Great open fireplace in the school-room. back
022. Once part of the Head's house. back
023. Once part of the Head's house. back
024. Once part of the Head's house. back
103. Fives court at the bottom of the field.
back
104. "This court, opened in 1924, was the gift of Mrs Mary
Eyre in memory of her son, Captain William Eyre, former pupil and master,
killed in the Great War". back
106. Front of the old school. back
111. Front of the old school. back
115. Front of the old school. back
119. The New Block, built 1926. back
120. Front of the old school, Art room and chemistry labs
on left. back
122. Main Gates, leading to main entrance and clock tower.
back
130. Coat of Arms above main entrance under clock tower.
back
133. Engraving in ceiling over main entrance. back
135. New Block, London Road end. back
136. New Block, and external toilets. back
140. Head's house in old school. back
141. Head's house in old school. back
137. New Block, London Road end. back
148. New Block, London Road end. back
131. Main entrance under clock tower. back
129. Clock tower and main entrance. back
128. Main gate leading to clock tower. back
123. Main gate leading to clock tower. back
112. Main entrance and clock tower. back
132. Ceiling over main entrance. back
147. New Block, London Road end. back
091. Hall and (right) Gymn and Physics Lab. back
090. Gymn and Physics Lab and (left) door to boiler room. back
089. Cloisters and (right) Hall and Vj classroom. back
086. Cloisters and (left) Head's house. back
084. Cloisters and (right) Hall. back
083. Cloisters. back
081. Head's house block. back
xxx. back
xxx. back
xxx. back
xxx. back
xxx. back
xxx. back
|
Retford Grammar school, built 1857
|
 |
 |
1. Tower & spire
2. School room
3. New Head's house
4. New Block (1926)
5. Lavatories
6. Art room
7. Chemistry lab
8. Physics lab
9. Assembly Hall
10.Class rooms
11.Old Head's house
12.Front lawns
13.Dormitories
14.
15.
16.
17.
18.
19.
20.
|
 |
The new school was situated half a mile south of the town-
centre, abutting on the Great North Road, yet standing thirty
yards back from the highway and surrounded by lawns and
shrubbery. Built in red brick, relieved by stone window facings
and mullions, it was a handsome structure, arresting the attention
with its distinctive Elizabethan style of architecture chosen to echo
the school's long history, though the omission of the second
master's house, which would have formed the north wing, destroyed
the intended symmetry. At the northern end of the building
now stood the entrance porch, with classrooms above and on either
side, the whole surmounted by a seventy foot high belfry tower
and spire. In the centre, running longitudinally, with its great
open fireplace in the middle of one wall, was the school-room.
Of generous proportions - forty-three feet long and twenty feet
wide rising to a lofty, timber-vaulted roof - this was still the principal
theatre of instruction, though the provision of four classrooms,
albeit small by modern standards, showed a new appreciation
of the teacher's needs. Forming a southern wing, and served by
a separate drive, stood the headmaster's house, with its spacious
rooms designed to accomodate twenty boarders. At the rear
of the school, cloisters looked out over the playing fields.
from "A History of King Edward VI Grammar School,
Retford" by A.D.Grounds.
|
Compiled, formatted, hyperlinked, encoded,
and copyright © 2010,
 All Rights Reserved.
All Rights Reserved.
|


